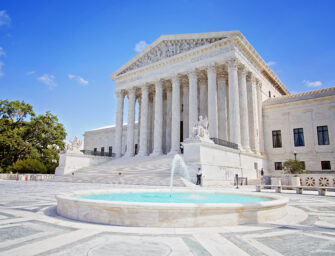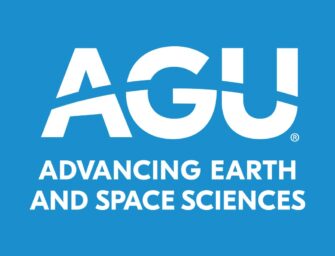Renovating AGU’s Headquarters: Advancing our Mission; Serving As A Role Model
AGU has occupied our current 62,000-square foot, five-story headquarters building, located in the Dupont Circle neighborhood in Washington, D.C., since 1994. While the building has served us well for more than two decades, many of its systems are reaching the end of their useful life, making them unreliable and less efficient. Not only does this have a negative impact on the day-to-day operations of the organization—and our ability to provide reliable service to you, our members—it also forces us to have a larger footprint on our environment and resources by inefficiently consuming water, energy, and waste.
For these reasons, in 2013, the Board of Directors asked staff to create a baseline of AGU’s needs for the future, including a complete review of the current building and options for how our infrastructure could best support our work. In her report from the September 2014 Board meeting, then president Carol Finn wrote about the results of that review and the Board’s decision to move forward with renovation planning for the current building. In that decision, the Board called for the plans to focus on achieving the highest level of sustainability, showcasing and celebrating our science, and providing an efficient and effective workspace for our staff so that they can provide the best possible service to our members.
We want the public to understand that Earth and space science contributes to solving the pressing problems facing humanity today, and that as an organization, AGU is helping to lead the way. The renovation project presents an opportunity for us to demonstrate that it is both feasible and cost-effective to reduce the carbon and environmental impacts of our own business operations, and by doing so, catalyze the incorporation of similar approaches and designs into new and existing facilities throughout the city and beyond, thus inspiring meaningful change in the use of our limited natural resources that will have an impact for generations to come.
Keeping in mind the Board’s direction to focus on achieving the highest level of sustainability in the project, we are striving to be the first-ever existing commercial building to achieve “net zero” goals in D.C. Many of you are familiar with this term, I’m sure, but for those who aren’t, “net zero” means the building, through the use of innovative technologies and sustainable materials, allows for the reduction of energy, water, and waste consumption to a zero effect, and reduces the carbon footprint, possibly even putting energy back on the grid. By both reducing energy demand and creating energy on site, the building could ultimately achieve a ‘net’ zero impact on the energy system.
We are also closely following the Board’s instruction to ensure that the renovated building is a showcase and celebration of our science and the spirit and values of scientific discovery. The current building reflects our science through elements such as the solar system embedded in the adjacent sidewalk and the building’s facade, which mirrors the changes in density within the layers of the Earth. The design of the renovated building has the potential to reflect and promote the excitement and impact of Earth and space sciences, securing recognition and building support for scientific endeavors. It could also cultivate a spirit of collaboration through the availability and use of its meeting facilities. Every visitor to the building, in whatever capacity they might come (members or others attending a meeting in the conference center, children looking at an exhibit, etc.), could leave with a greater knowledge and appreciation of the impact of Earth and space science on our everyday lives.
And of course, we take to heart the Board’s goal of creating an efficient and effective workspace for our dedicated staff, with state-of-the art technologies that cultivates productivity and collaboration across programs. Their goal, as always, is to provide you with the highest possible level of service. This project could give them the infrastructure and environment they need to achieve that goal.
Since the Board’s decision to move forward with renovation planning, AGU has held a number of meetings with members, staff and other stakeholders, including the D.C. government’s Department of Energy and Environment and DC Water. And I am pleased to let you know that we have secured world-class partners to consult with us to explore the options for realizing our ambitious goals. The project team includes the firm Hickok Cole Architects, the engineering design team Interface Engineering, and construction consultant Skanska. MGAC is serving as project manager, and D.C.-based Stratacomm is assisting us with communicating to internal and external stakeholders. The builder for the project will be chosen once the Board has approved moving forward with the final design proposal.
We are energized by the enthusiasm of these groups, all of whom see the opportunity for the renovated building to serve as a platform to educate and inspire not just the Earth and space science community, but the public as a whole. Even more importantly, we know that the building renovation can provide countless direct and indirect benefit to our members . . . which makes it all the more exciting!
While we are only in the early planning stages, I think you will agree that this project represents an exciting new opportunity for AGU and the communities we serve. We welcome your questions and comments, and I look forward to sharing more with you about this exciting project in the coming months.






[…] I told you last November, when presented with this choice the Board unanimously decided to take on the challenge of […]
[…] I told you last November, when presented with this choice the Board unanimously decided to take on the challenge of […]